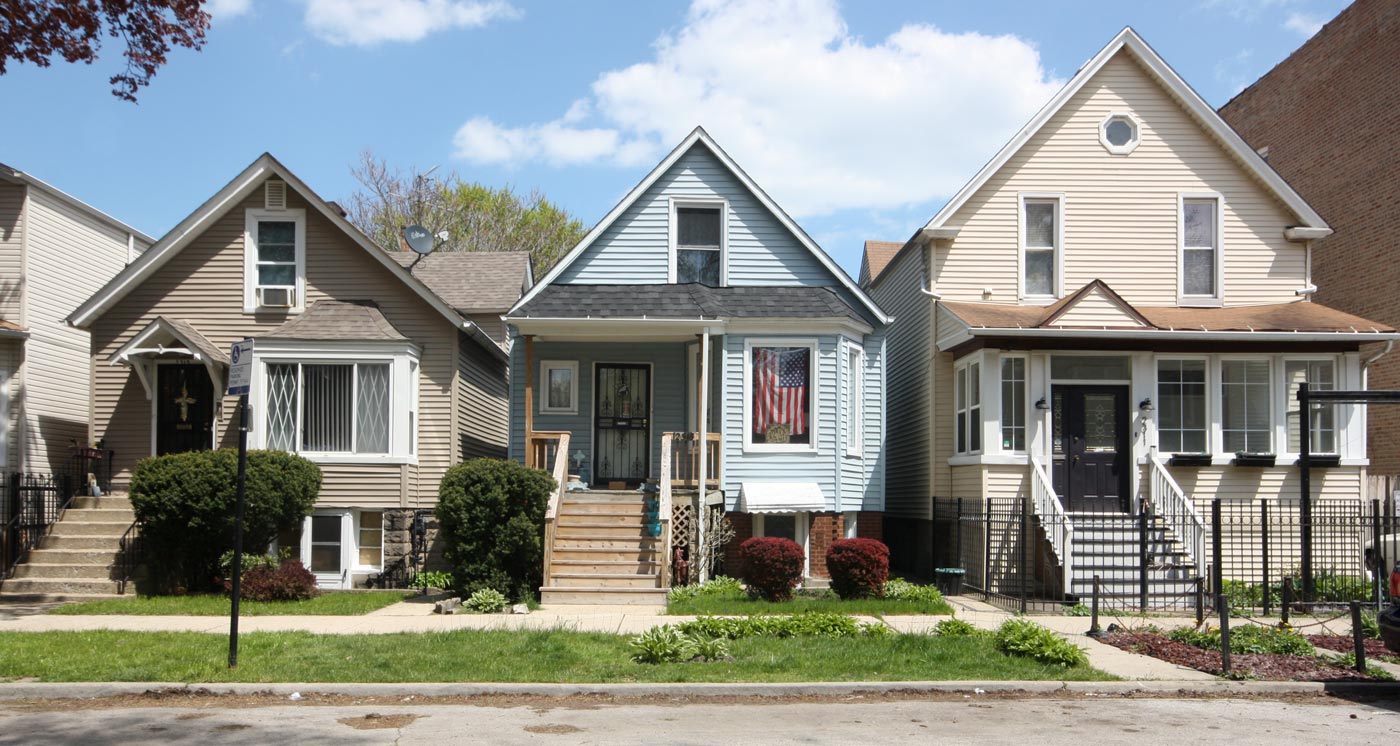
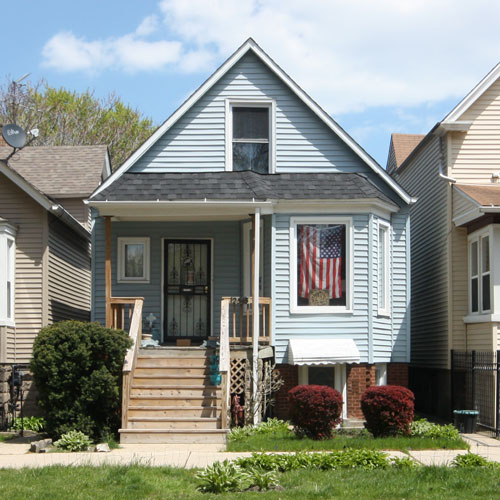
Photo Matt Bergstrom
Field Guide for Identifying Workers Cottages
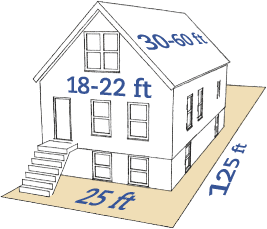
The workers cottage is a small-sized house type built of wood or brick by the tens of thousands from the 1880s to 1910s to provide affordable working-class and middle-class housing in the growing industrial cities of the Midwest.
Workers cottages are typically built with a narrow rectangular footprint to fit a 25- by 125-foot Chicago city lot. With a gap for a walkway alongside the building, a workers cottage on a standard lot most often measures about 20 feet wide by 30-60 feet long.
Chicago workers cottages may be built of wood frame or brick. After the Great Fire of 1871, houses built within a zone roughly corresponding to the city limits were required to be built of brick. Many frame cottages were built in subdivisions which were originally outside the city limits but annexed to the city in the 1890s.
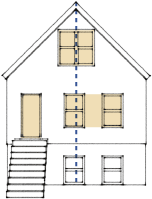 Most workers cottages feature a simple gable (peaked) roof oriented toward the street. The entry door is typically located to one side of the front facade balanced by a set of windows or a projecting bay. The upper level usually features a window or set of windows in the center.
Most workers cottages feature a simple gable (peaked) roof oriented toward the street. The entry door is typically located to one side of the front facade balanced by a set of windows or a projecting bay. The upper level usually features a window or set of windows in the center.
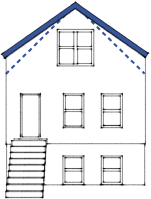 The earliest examples of workers cottages in Chicago feature low-pitched roofs. Later cottages were built with steeper roofs to better shed snow and ice buildup during cold winters.
The earliest examples of workers cottages in Chicago feature low-pitched roofs. Later cottages were built with steeper roofs to better shed snow and ice buildup during cold winters.
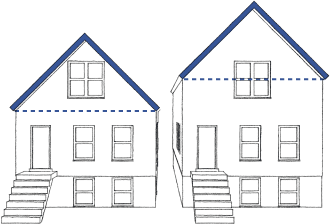 A workers cottage is usually 1½ or sometimes 2½ stories with a smaller floor or attic on the upper level. The height of the eaves (and relative size of the upper floor) varies considerably among workers cottages.
A workers cottage is usually 1½ or sometimes 2½ stories with a smaller floor or attic on the upper level. The height of the eaves (and relative size of the upper floor) varies considerably among workers cottages.
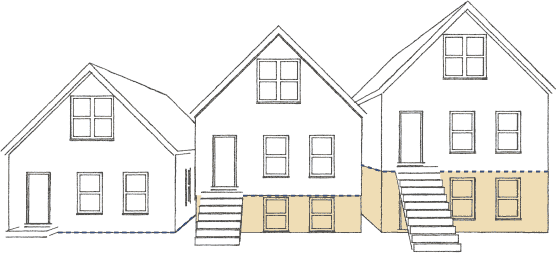 Many workers cottages have been modified over the years, which can make them challenging to recognize and interpret. In the 1890s homeowners often added space by raising the entire building to add an extra floor underneath. Due to the sturdy balloon-frame construction of wood workers cottages, this was not as difficult as it may seem. When looking at the house now, you may see a clue to these alterations in different construction materials used on the first and second floors, or a tall staircase to the main entry.
Many workers cottages have been modified over the years, which can make them challenging to recognize and interpret. In the 1890s homeowners often added space by raising the entire building to add an extra floor underneath. Due to the sturdy balloon-frame construction of wood workers cottages, this was not as difficult as it may seem. When looking at the house now, you may see a clue to these alterations in different construction materials used on the first and second floors, or a tall staircase to the main entry.
More recent changes may include extra apartments in the basement or attic, roof dormers and pop-tops. If the roofline has been altered, it may be challenging to recognize as a workers cottage.
Workers cottages were originally built in a full spectrum of sizes according to the needs of the owner and builder. Most are 1½ stories. Taller buildings which have two or more full-sized floors (not including the smaller attic floor) may be considered a "gable-front two-flat" rather than a workers cottage. In some cases there may be a bit of overlap between these categories, when a basement garden apartment is almost at ground level and might be considered a first floor rather than a basement.


The original floor plan of most workers cottages was partitioned into a series of larger common rooms with smaller bedrooms lined up along the opposite wall.
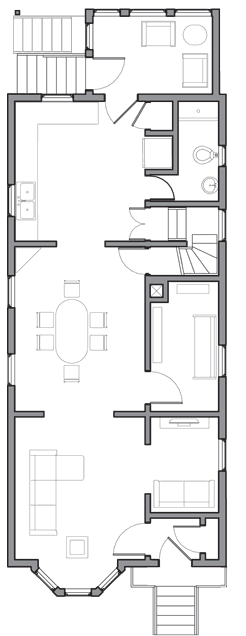
Workers Cottage Features
The strong diagonal lines of the gable roof provide much of the character of the workers cottage style. The steep roof and low eaves give the house a snug feel. The gable is the most common roof style, though there are several other roof forms. Some cottage roofs may have been modified over the years and no longer easily fit into one of these categories.
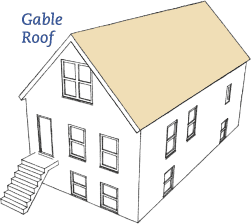
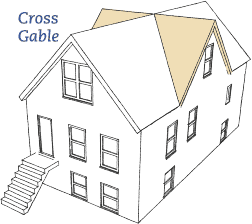
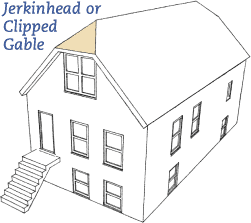
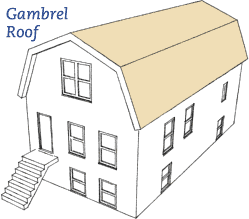
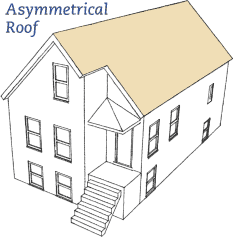
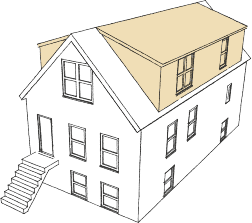
Nowadays it is more common to enlarge the house on the upper floor with a dormer on one or both sides of the roof. A dormer built close to the front facade may obscure the diagonal gable roof and "cottage" look of the house. A top floor apartment may have an internal or external staircase.
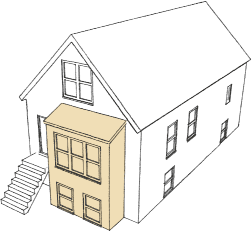
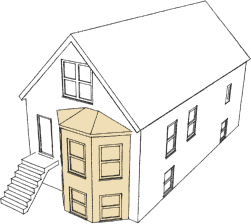
A rectangular or octagonal bay window to the side of the front entry is a common original feature of many workers cottages. A roof extending over the entry and/or a landing may be attached to the projecting bay.
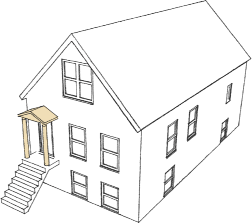
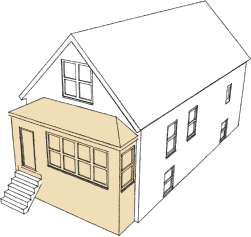
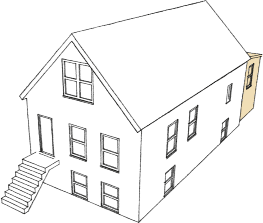
Some workers cottages originally included a portico over the front entry, or porch and landing. Enclosed porches and rear extensions are most likely later additions to the building.
Historical Details
Though workers cottages were originally built as simple housing, many featured mass-produced wooden or stone ornamentation in the Victorian or Craftsman styles popular when they were built. Fragile details which survive nowadays are rare and worth preserving.
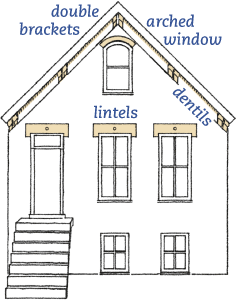 Early brick workers cottages built in the Italianate style often feature ornamental carved limestone lintels, elaborate wood brackets and rows of small blocks called dentils under the roofline. Later Craftsman-style brick cottages often included arched window openings and decorative brickwork panels above or below the windows.
Early brick workers cottages built in the Italianate style often feature ornamental carved limestone lintels, elaborate wood brackets and rows of small blocks called dentils under the roofline. Later Craftsman-style brick cottages often included arched window openings and decorative brickwork panels above or below the windows.
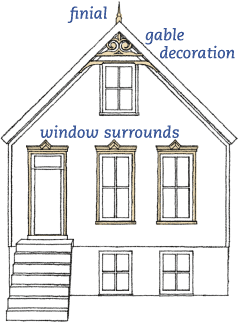 Some frame cottages may have originally featured gable decorations, finials, ornate window surrounds, fishscale siding, dentils and other machine-made wooden flourishes. These details have rarely survived to the present day, or may be hidden behind layers of later siding. Traces of wood pieces, construction cost records, and historic photographs may be the only evidence nowadays of whether a frame cottage was elaborately decorated or more plain when it was built.
Some frame cottages may have originally featured gable decorations, finials, ornate window surrounds, fishscale siding, dentils and other machine-made wooden flourishes. These details have rarely survived to the present day, or may be hidden behind layers of later siding. Traces of wood pieces, construction cost records, and historic photographs may be the only evidence nowadays of whether a frame cottage was elaborately decorated or more plain when it was built.
Layers of History
Frame workers cottages were originally finished on the exterior with wood clapboard, or occasionally vertical board-and-batten siding. Some houses featured decorative fish scale siding at the top or in panels on the front facade.

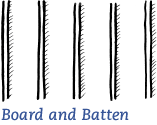
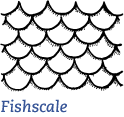
In the 1930s-50s, many homeowners covered the clapboard with asbestos shingles or asphalt sheets to protect the wood houses against fire or to cover deteriorated wood.
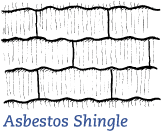
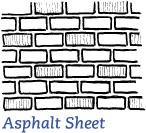
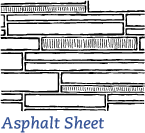
Perma-Stone and other brand names of artificial stone date from mid-century until the 1990s. A thin layer of concrete mixed with binders and colorants was applied over a layer of lath and wire mesh attached to the brick or wood wall, then pressed in metal molds to create a wide variety of realistic or unrealistic simulated stone patterns. Permastone was used to weatherize the building, repair crumbling masonry, cover alterations, or simply change the look of the house.
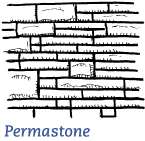
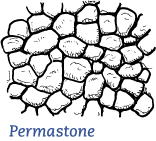
In the 1960s-90s vinyl and aluminum siding became popular. The thin panels snap together and could be easily applied over other siding.
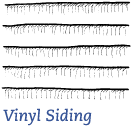
The siding on many Chicago workers cottages conceals a legacy of earlier cladding materials. A layer of recent siding may make it difficult to recognize the age and historic character of the building underneath.
Have you identified an exceptional workers cottage in your neighborhood? Stumped by an unusual building? Please share with the Chicago Workers Cottage Initiative at contact@workerscottage.org!
 Download a printable Field Guide for Identifying Chicago Workers Cottages
Download a printable Field Guide for Identifying Chicago Workers Cottages
