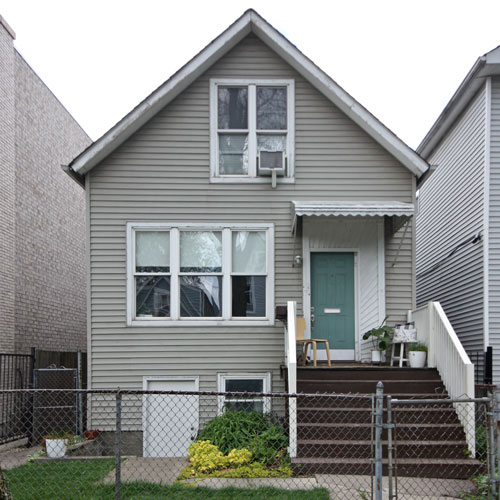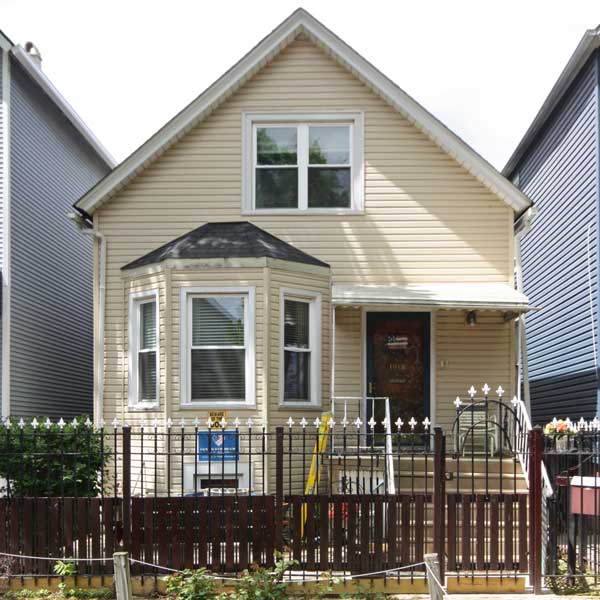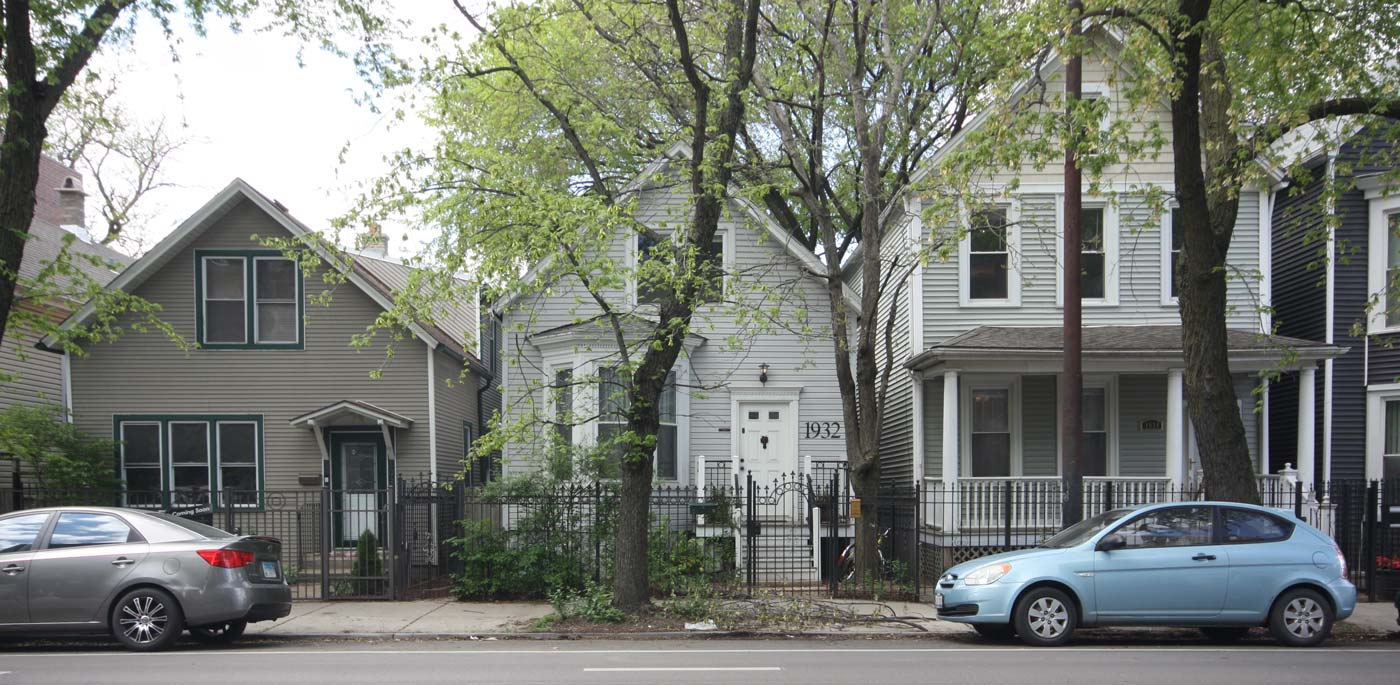
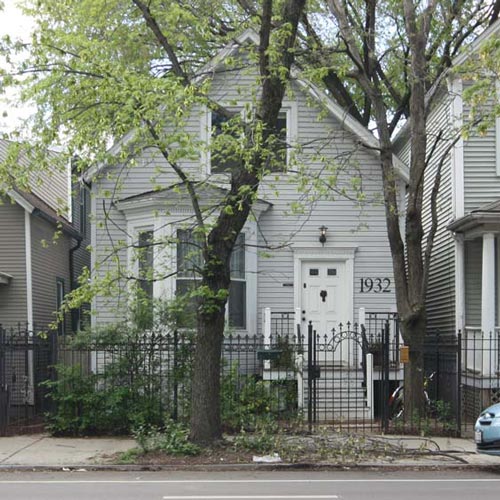
1932 N. California
Cornfields to Houses
The cottage at 1932 N. California Ave is nowadays part of the Logan Square neighborhood, but originally this area south of Armitage were considered part of the Humboldt Park neighborhood. The large park which the neighborhood was named after was planned in 1869 after the city extended its border west from Western Ave to Pulaski Rd. between North Ave and Pershing Rd. The new city park named after explorer Alexander von Humboldt was planned as an attraction and incentive for development of the area. The park opened to the public with great fanfare in 1877.
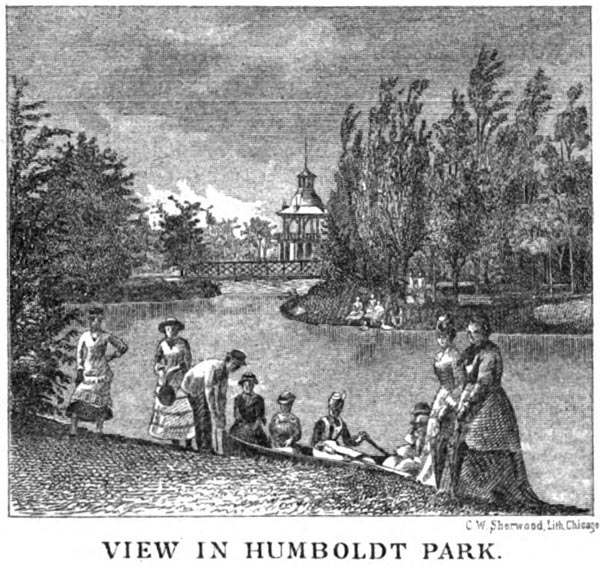
Boaters in Humboldt Park Lagoon, 1881. Twelfth Annual Report of West Chicago Park Commissioners.
After the Great Chicago Fire in 1871, city politicians and homeowners battled over regulations to restrict wooden buildings within city limits. At a time when few laws controlled real estate development, wealthy homeowners worried about flammable wooden housing endangering their property, while working-class homeowners argued that outlawing frame buildings would make housing impossible for them to afford. After another fire in 1874, a compromise regulation largely prohibited wooden construction within a "fire limit" roughly following the city boundaries. In the following decade, development of factories and houses sprawled to neighborhoods outside the city limits.
German-born banker Henry Greenebaum and a group of investors capitalized on this trend by purchasing 80 acres of corn fields north of Humboldt Park just outside the city limits. They incorporated the Humboldt Park Residence Association in 1872 to fund development of a new suburban community.
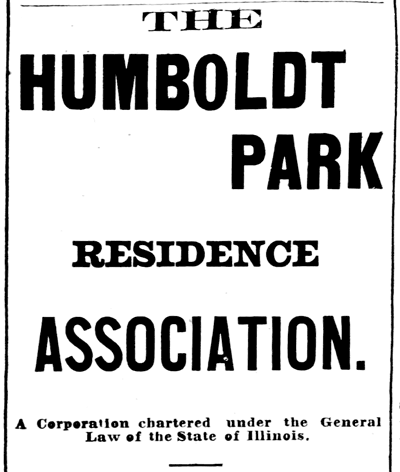
Section of tall classified ad announcing Humbold Park Residence Association, June 17, 1872
Investors buying a membership share of the association could bid on lots in the subdivision at auction. Profits from the sales funded sidewalks and other street improvements as well as community activities like monthly concerts by the Humboldt Park Literary and Musician's Union, extras more typical of an upscale suburban neighborhood. The association offered cash prizes to owners who built houses on the lots soon after purchase to encourage builders rather than speculators flipping empty lots. A new commuter station on the Atlantic & Pacific Railroad (now the 606 trail) built by the association added a valuable transit connection with four trains a day to downtown.
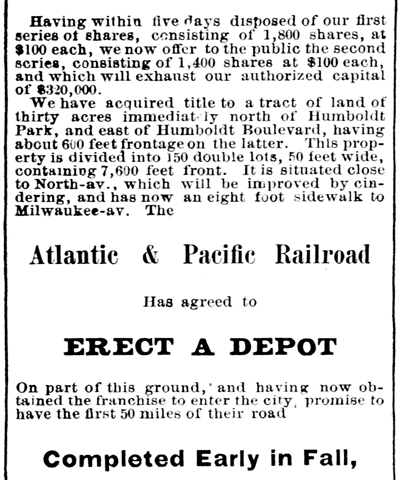
The Houses that Tyko and Family Built
In September 1885, carpenter Tyko Torkelson purchased an empty lot in the northern end of the Humboldt Park Residence Association at 1930 N. California for $550. Two months later he purchased the lot next door at 1932 for the same price. Tyko had immigrated from Norway four years earlier at age 28 with his wife Anna and young children, as well as his brother and his sister and her husband and daughter. Brother Bertel and brother-in-law Severin Imsland were also carpenters. The three likely spent their first years in America working for other builders, learning the methods of balloon-frame construction which were developed in Chicago. After four years of on-the-job experience, the brothers and brother-in-law struck out on their own to build and sell houses. They may have worked together as a team, or each lead their own crew of builders as they bought and sold lots and houses one-by-one.
Property sales listed in the newspaper show the speed of their house building. On June 10, 1885, Severin purchased the empty lot at 1912 N. Francisco for $500. On August 31st, he sold that lot with a completed house on it to laborer William Briggs for $1,600. In December he purchased the empty lot at 1934 N. California. About six months later he sold the property with a completed 2-story house to Lars Pedersen.
Altogether Tyko, Bertel and Severin built numerous workers cottages, frame 2-flats and other buildings within a few blocks of each other over five years of work.
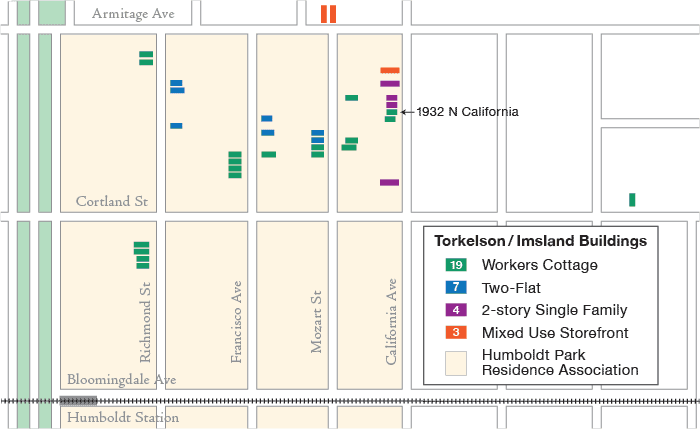
2121 N. Mozart (off map) - Bertel Torkelson - 1882 - 2-flat where Bertel & wife Mary and family lived until about 1890
1918 N. Francisco - Severin Imsland - 1885 - workers cottage, moved to back of lot in 1895
1912 N. Francisco - Severin Imsland - 1885 - workers cottage, sold to laborer William Briggs for $1,600
1910 N. Francisco - Severin Imsland - 1885 - workers cottage demolished in 2012
1844 N. Richmond - Tyko Torkelson - 1885 - frame 2-flat
1846 N. Richmond - Tyko Torkelson - 1885 - workers cottage, sold to painter Stephen Lude for $1,500
1848 N. Richmond - Tyko Torkelson - 1885 - workers cottage
1850 N. Richmond - Tyko Torkelson - 1885 - workers cottage
1906 N. California - Tyko Torkelson - 1885 - 2-story frame cottage sold to cabinetmaker Herman Brindleson (no longer extant)
1930 N. California - Tyko Torkelson - 1885 - workers cottage
1923 N. Mozart - Severin Imsland - 1885 - workers cottage sold to cabinetmaker Adolf Killingstad
2650 W. Cortland - Severin Imslan - 1886 - workers cottage sold to cabinetmaker William Christiansen for $1,350 (no longer extant)
1932 N. California - Tyko Torkelson - 1886 - workers cottage sold for $1,650
1944 N. California - Bertel Torkelson - 1886 - 2-story frame cottage sold for $1,850 (no longer extant)
1934 N. California - Severin Imsland - 1886 - frame 2-story single-family house sold to Lars Pedersen
1916 N. Francisco - Severin Imsland - 1886 - frame 2-flat, sold to stairbuilder Peter Dahl for $1,500
1921 N. Mozart - Severin Imsland - 1886 - workers cottage, sold to cabinetmaker John Roemisch for $1,350
1943 N. Richmond - Tyko Torkelson - 1887 - frame 2-flat
1948 N. California - Severin Imsland - 1887 - sold to machinist Axel Nordstrom (no longer extant)
1941 N. Richmond - Tyko Torkelson - 1888 - frame 2-flat, sold for $1,800
1950 N. Richmond - Tyko Torkelson - 1888 - workers cottage
1952 N. Richmond - Tyko Torkelson - 1888 - workers cottage, sold to clerk Robert Widerborg for $1,600
1848 N. Richmond - Tyko Torkelson - 1888 - workers cottage, sold to watchmaker Anton Michelsen for $1,500
1920 N. Mozart - Tyko Torkelson - 1888 - workers cottage, sold to laborer Martin Frederickson for $1,400
1918 N. Mozart - Bertel Torkelson - 1889 - workers cottage sold to salesman Sam Eck for $2,000
1922 N. Mozart - Tyko Torkelson - 1889 - frame 2-flat
1924 N. Mozart - Tyko Torkelson - 1889 - frame 2-flat sold for $1,900
1929 N. Francisco - Tyko Torkelson - 1889 - frame 2-flat sold to laborer William Nichols for $1,800
1919 N. Francisco - Bertel Torkelson - 1890 - workers cottage sold for $2,600
1929 N. Richmond - Bertel Torkelson - 1893 - frame 2-flat sold to machinist August Hillquist for $2,050
2826 W. Armitage - Bertel Torkelson - 1896 - 2-story frame store and apartment sold to baker Anton Petersen for $7,000
2822 W. Armitage - Bertel Torkelson - 1899 - 2-story frame store and apartment sold for $3,800 (no longer extant)
1912 N. Francisco |
1932 N. California |
1918 N. Mozart |
Several of the Torkelson cottages are similar in proportion to the house at 1932 N. California. We might suppose that these houses all shared the same floor plan when they were new and perhaps the same interior finish. Over the years many of the other Torkelson houses have been raised, enlarged or modified so that it is difficult nowadays to identify whether how many were built to the same plan. Building multiple houses to the same floor plan would have made it easier for the carpenters to plan materials and costs before construction, but each house was still built by hand, not mass-produced as houses came to be built in the 20th century.
A rare historic photograph of the interior of the cottage at 2650 W. Cortland shows that there may have been some variation in the cottages built by the three carpenters. In comparison to the front room at 1932 N California, the parlor ceiling appears shorter and the doorway to the front hall has a different layout.
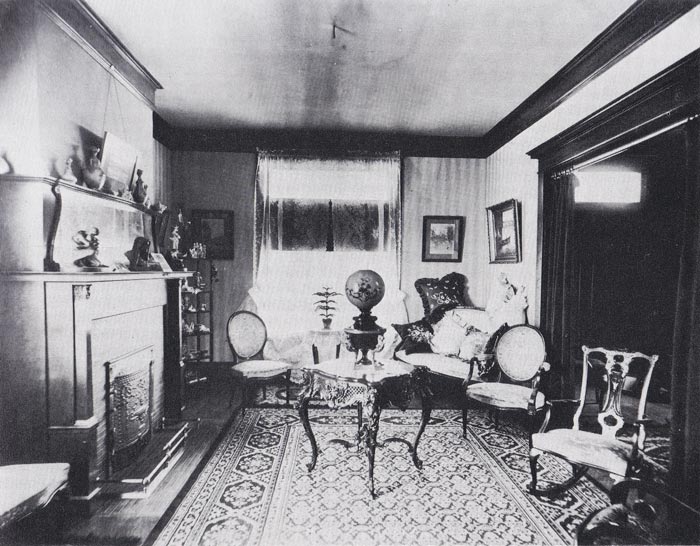
Interior of 2650 W. Cortland circa 1900. Chicago Furniture: Art, Craft & Industry 1833-1983.
Cabinetmaker William Christiansen purchased this cottage in 1886 for $1,350. A few years later, William became a partner in the Tobey & Christiansen Cabinet Company, which grew over the next decades to become one of the most respected fine funiture makers in the country. The fireplace in the photo would have been too expensive to include in a $1,350 cottage. During William Christiansen's years of business success, he and his wife raised nine children in this small house and lived here more than twenty years before moving to a more upscale greystone three-flat. Perhaps they spent some of their income on adding the fireplace and remodelling the front hall to create a more open room for their elegant furniture. The cottage at 2650 W Cortland was torn down in the early 2000s.
The Torkelson and Imsland cottage construction endeavor did not last more than five years. Tyko Torkelson was living in the cottage at 1930 N. California when his wife Anna died of tuberculosis in 1889. A year later his 13-year-old daughter Selma passed away. In 1891, a legal notice states that he had been declared insane and his house sold to support his care in an institution. When he died a year later at age 40 of tuberculosis his three surviving children were adopted by Bertel and a neighbor.
Severin Imsland appears to have suffered tragedy as well. His wife and daughter disappear from records in the mid 1890s. At some point he returned to Norway, remarried and started a new family.
Bertel and his wife Mary adopted Tyko's son Ole and had a son of their own also named Ole. Bertel continued building houses and a few small storefronts on Armitage Ave nearby over the next decade. He passed away at age 53 in 1909.
A House Becomes a Home
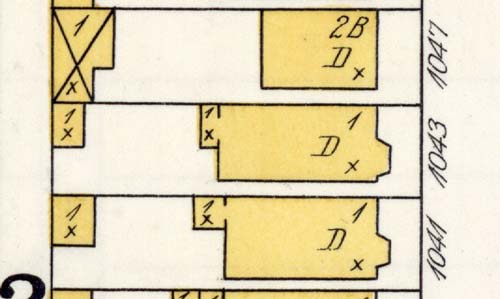
Detail of 1896 Sanborn Fire Insurance map showing 1932 (then numbered 1043) N. California at center
Tyko Torkelson completed the cottage at 1932 N. California in the spring of 1886. In May he sold the house to Mathea Rasmussen for $1,650. The Rasmussen family borrowed money from Greenebaum's bank to finance the purchase, but they may have had difficulty paying the mortgage and the interest on the loan after only seven months of payments. By January they had left or sold the house.
A month later, John Frank purchased the newly-emptied cottage for $1600. John was 24 years old and worked as a pastry chef at a bakery. In the fall he married Amelia Kussman and the couple had a son named Elmer at the house in July 1891. During renovations of the house in 2013, a school book with young Elmer's signature on it was found inside a wall of the house:
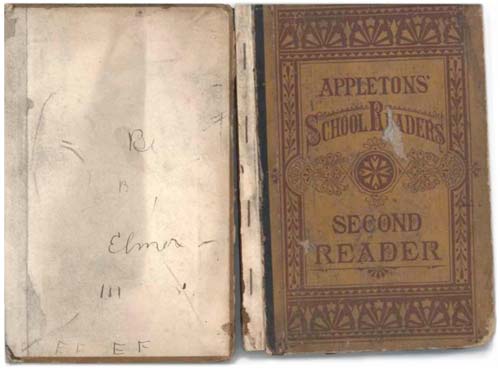
Appleton's Second School Reader signed by Elmer Frank, circa 1900
The Frank family successfully paid their mortgage and lived at the house for over three decades. In the 1900 census the family had taken in a 28-year old German-born carpenter as a boarder, pehaps to help pay the bills. When young Elmer grew older he worked as an electrician and later as an appraiser for an automobile dealership on Michigan Avenue, but he continued living with his parents. They all moved to Oak Park in 1921 where Elmer later married and had a child.
The Franks sold the house to Anna Thime in 1921. For about a decade, the new owners rented the property to tenants. In the 1930 census Anne Duitscher was living here and paying $40 a month rent. Anne had immigrated from Sweden at age 19 in 1913, married a Dutch man and had two children. Now she was divorced and supported herself as a cleaner in a dentist office. She sponsored her younger brothers Ernest, Fred and Arthur Samuelson to immigrate to America one by one in the 1920s. They all shared the house with Anne's grade-school children George and Mildred, as well as a boarder.
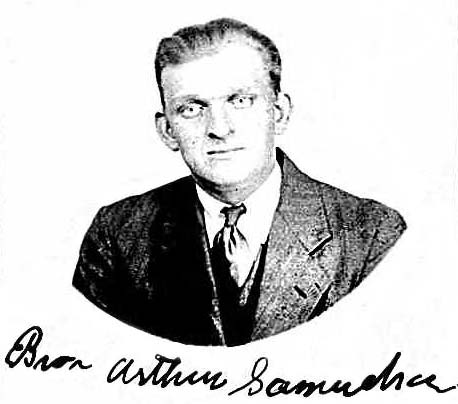
Arthur Samuelson 1934 passport photo
At some point the Thime family built a stairwell to the attic and finished the upstairs with two bedrooms and a bathroom to provide space for more residents. During remodelling in 2013 some boards behind the drywall were discovered with a manufacturing date from the 1920s stamped on the back, roughly dating the time of the stairwell's construction. In about 1932 the Thime family moved into their house rather than renting it, and the property remained in the family until 1994.
The Current Cottage
Perhaps because the house has not had many owners over its 135+ years, much of the original interior remains well-preserved. A rear addition was added with more kitchen and bathroom space at some point, but the walls of the front rooms and bedrooms have only been minimally changed. The layout of the front of the house is typical of many workers cottages, with the living room/parlor - dining room - kitchen in a row on one side of the house and several small bedrooms in line on the other.
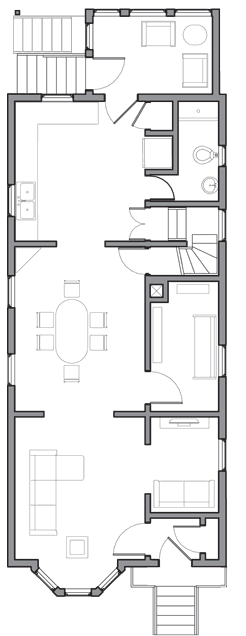
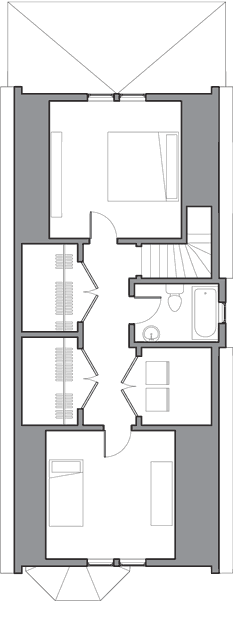
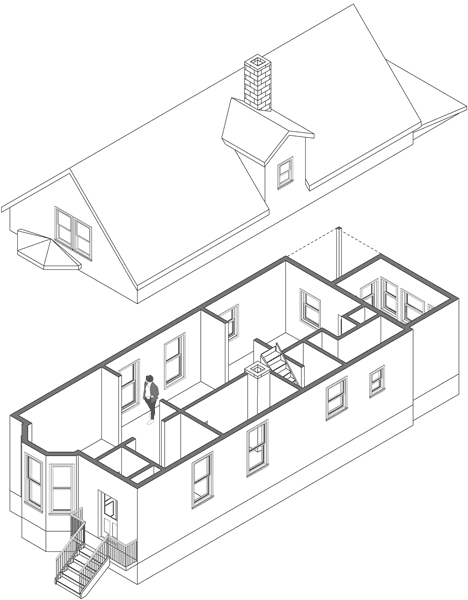
Floor plans and isometric cutaway by Jordan Vela
A decorative plaster rosette on the ceiling in the front parlor most likely dates from the house's construction. The wood rosettes in the corners of the doorways have been painted and repainted but otherwise appear unchanged from when the rooms were built.
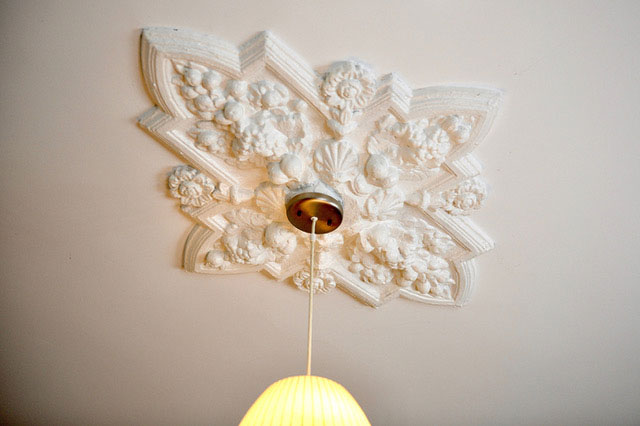
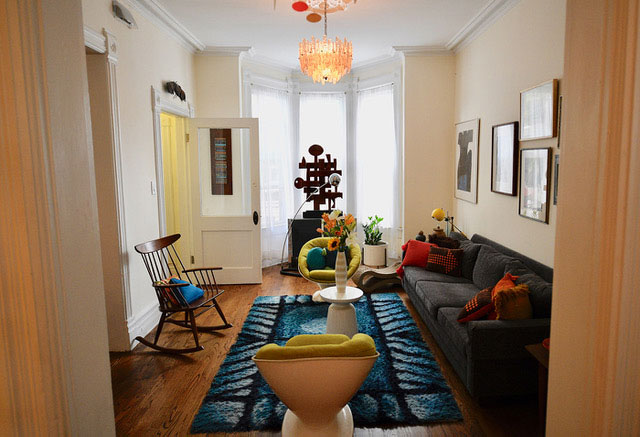
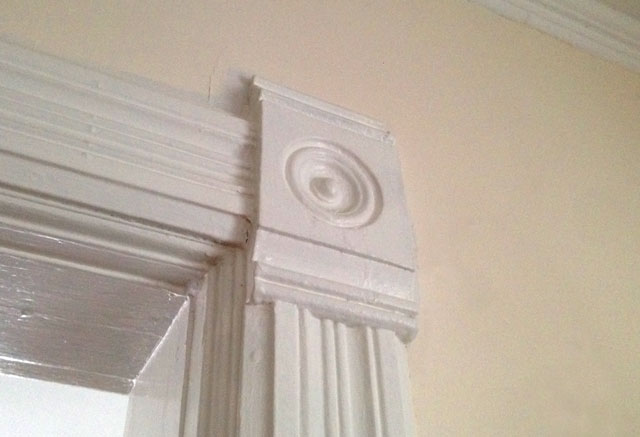
Photos: Tom Vlodek
Though much of the history of the house remains undocumented and elusive, the preserved details and remnants of past residents provide interesting clues to the construction and past of this cottage.
By Marcy Marzuki & Matt Bergstrom
Have you found an interesting story about the history of your workers cottage? Please share with us!

